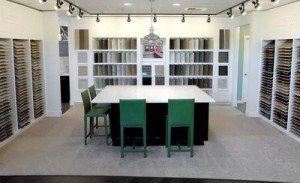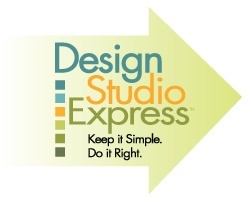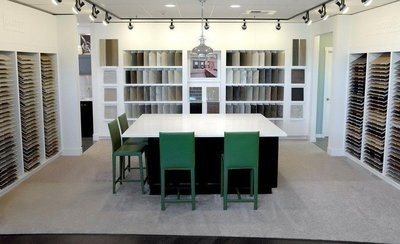 This is the second in a four part series on design studios. Now we’ll take a look at environment, which plays a crucial role in creating the place where homebuyers learn about and select products to turn their chosen floor plan into a home that reflects their own personal style.
This is the second in a four part series on design studios. Now we’ll take a look at environment, which plays a crucial role in creating the place where homebuyers learn about and select products to turn their chosen floor plan into a home that reflects their own personal style.
As homebuilding emerges from the downturn, beautiful and trendy design studios are becoming more common. The goal is to create an impressive, customer-focused place that streamlines decision-making and increases revenue. The good news is, builders are increasingly aware that a design studio store needs to be more in line with current retail trends. The bad news, though, is that in creating a space with flash and dash, brains can get sacrificed for beauty. An effective design center is based on a thorough understanding of how homebuyers make decisions. If you don’t have that, your customer will suffer. So will your efficiencies and bottom line.
A great design studio needs both beauty and brains. It’s a visually inspiring environment that supports the selection experience. Here are four keys to getting it right.
1/Understand That A Design Studio Is Differenct Than a Retail Store
A design studio is its own special breed: both similar to and different than a retail store. A store in a mall grabs the shopper’s attention from other distractions on the concourse. It draws the shopper in and pulls the shopper through as much of the store as possible. The most important factors in a consumer goods store are to keep visitors on premise for as long a time by catching their attention with potential purchases. The aim is to prevent the shopper from leaving the store until a purchase has been made. Further, a retail store is usually a serve-yourself setup. It’s up to the shopper to intuit how to interact with the products.
In contrast, a design studio is all about focus, control, and reducing distractions. Homebuyers are required to enter the store and then walk through its entirety, accompanied by a consultant to guide them through the experience. At the same time, it’s crucial that homebuyers aren’t overwhelmed by the multitude of decisions they’ll need to make. The most important factors in studio design are a homebuyer’s clear understanding of products, their ease of concentration on the choices at hand, and moving through the decision process efficiently as possible.
While the mega-mall clothing store, the builder design studio, and the pedestrian shopping center’s charming boutique all need to present their products in a compelling way, these vastly different shopping experiences require different task-appropriate applications of proven retail theories.
2/ Make Sure That Process and Goals Drive Everything
Would you hire an architect who specializes in hospitals to design a high school or your next set of floorplans for your new luxury single-family neighborhood? Would you hire an interior designer who specializes in airplane and train interiors to merchandise your model homes? Of course not. So make sure that your design studio creation process is being driven by people who have more than a basic understanding of design studios.
Because a design center is different than a mall store or a boutique, it offers a different shopping experience. A different theory of retail applies here, too. Every decision in configuring a design center should be driven by knowing exactly how it will result in a positive experience for the customer and an increase in your bottom line.
A vignette satisfies the right-directed brain, ie the emotional, holistic, synthesizing part of decision making, while a product display satisfies the compare/contrast requirement of the left-directed brain. A common mistake I notice in many design studios is that kitchen vignettes face only the front door. While this makes a strong impression up-front, it doesn’t encourage taking full advantage of the educational and emotional benefits of the vignette. When a homebuyer stands in front of the cabinet and counter displays, contemplating that dream kitchen, the dream represented by the kitchen vignette might propel them forward. A strategically-specified kitchen vignette is both educational and inspirational
In a customer-centric, strategically-designed design studio, products pulled from displays can be placed easily on nearby surfaces, without requiring them to be carried into a separate room for decision-making. Lack of understanding the buyer decision making process will result in buyer frustration and lengthy, inconclusive appointments.
The design studio should comfortable and feature well-lit work areas where buyers can sit down and enjoy learning about and selecting cabinets, counters, flooring, fixtures, etc. in a professional, well-organized environment which stimulates creativity and confidence in decision-making.
A homebuyer in a design studio does NOT want to open and close a bunch of closed drawers and cabinets housing tiny hidden samples of products and bring them around the corner to place them on a conference table in a trendy-looking room, and then go back and get more stuff. This is a recipe for buyer frustration and lengthy, inconclusive appointments.
The design studio shopper does NOT want to pull samples out of a display and have to juggle them because the design studio was created by interior designers who were more focused on the finish materials of the space than on providing an interactive tool or horizontal surface for the homebuyer to work with the products under consideration.
3/Maintain A Consistent Message.
Too many design studios appear as disconnected elements to the rest of the customer‘s interaction with the builder’s brand. When the door to the studio opens, the customer should feel a continuation of what the builder stands for. Just because a certain look or feel works for one builder’s design studio doesn’t mean it’s the right solution for your design studio and your market. For example, builders who caters to value-conscious, first-time homebuyers probably won’t have much success with a design center full of flashy reflective surfaces and high-end products. In that case, the builder needs to go for a message of “compelling yet achievable.” Consult with a design studio professional who understands the kind of homes you sell, who your customer is, what your brand represents, and what your business goals are.
4/ Create Displays That Highlight Products Without Outshining Them.
Provide easy, graceful access to samples. Displays should be open and accessible and feature large-size samples which are at the appropriate heights and angles for each product. Products only belong behind closed doors if they are either 1) the second phase of the decision for that product category or 2) if the home is so high end that the buyer is relying on a true interior designer to source and suggest products to facilitate selections. Otherwise the goal is for the buyer to see, feel and touch all the potential choices, but not all at once!
Each type of product (cabinets, counters, flooring, faucets) should be displayed so the homebuyer can see it clearly, understand it quickly, and interact with it easily. Don’t use just any rack your supplier drops off. Create displays to make your products shine. Be strategic about the height of the samples in the display (think safety and visual importance). Think carefully about the angle at which the products are seen and how much of each sample is visible. Put some time into assessing the amount of linear space you’re allocating a particular group of products versus the financial return on that investment of space.
Devote more space to products that
Or for items that need to be seen together such as a bathroom vignette featuring bathroom cabinet, counter, sink, faucet, bath accessory package, backsplash, mirror and vanity light.
An effective design studio environment is both beautiful and brainy. It combines the science of consumer purchase psychology and retail theory with a visually stimulating environment that fuels a buyers desire to create a dream home.

Do you need to create a small design studio…
QUICKLY, AFFORDABLY, AND EASILY…and with a professional look and functionality?
Introducing Design Studio Express™ from Success Strategies.
Design Studio Express™ is THE solution for a small or mid-sized builder who has a small space but still wants a professional design studio that delivers results.
Contact us today to find out more information about Design Studio Express or to get Jane’s FREE advice if you’re even THINKING about POSSIBLY creating a design studio!

